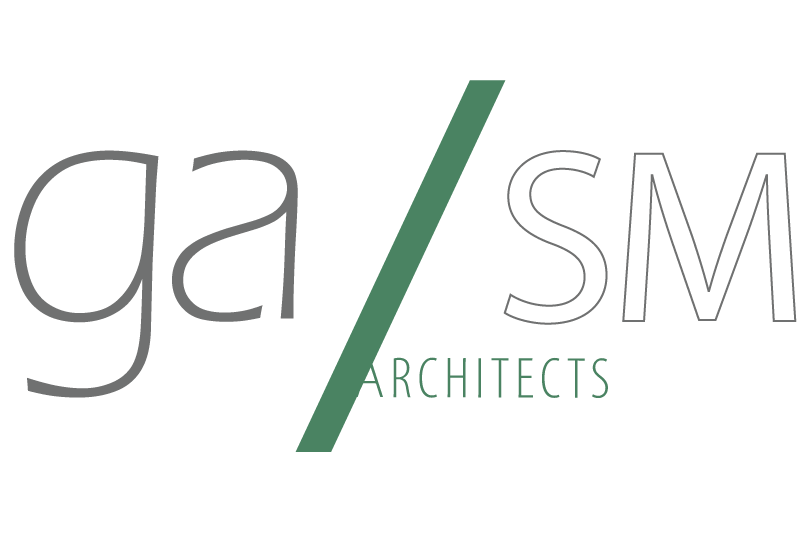Concept
This is the beginning of the design process. We will listen to your visions and intentions for your space, which will help us understand the zoning and building requirements for your site. This phase is truly collaborative in imagining what the space could be. All ideas are brought to the table and sketched out to decide on a focused design path forward. It is also at this stage when we determine the City approvals that will be necessary for the project.
Evolution
After an initial design is agreed upon, we begin to develop the design to reflect the appropriate square footage, materials, views, and wayfinding within your budget. We will begin to collaborate with the required consultants, such as engineers, to further comprehend and strengthen the design. We will regularly present drawings and visuals to you which will aid in visualizing the experience for your space. Various city approvals may be required at this stage.
Solidify
Once the developed design is agreed up, with all of the necessary consultants input, we will begin to detail the design for building construction and building permit. A construction team will be retained through you or through a tender process, and we will begin to work closely with them to achieve our design intentions within budget. After receiving a building permit, we will assist the contractor with supplemental drawings and/or information needed to complete construction. Site visits will also be performed by us and the consultants to ensure the space is being built to all drawing standards and specifications.



